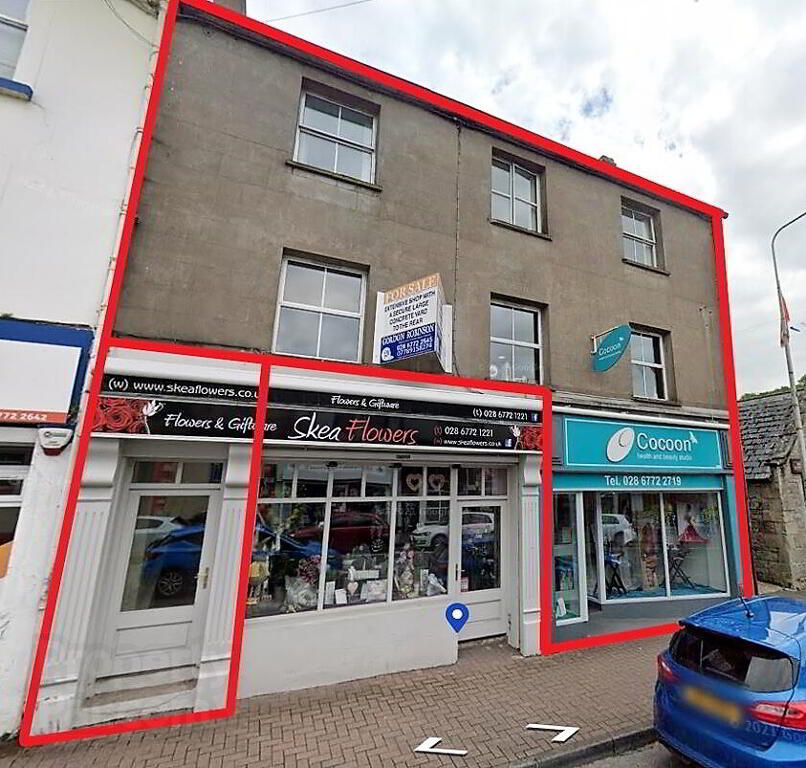This site uses cookies to store information on your computer
Read more
- Offers around £189,000
- For sale
174/176 Main Street, Lisnaskea BT92 0JE
Key Information
| Address | 174/176 Main Street, Lisnaskea |
|---|---|
| Style | Shop With Living Accomodation |
| Status | For sale |
| Price | Offers around £189,000 |
| EPC Rating | D78 |
Additional Information
Commercial property in a prime location on the Main Street of Lisnaskea. The ground and first floors have previously been occupied by a well established beauticians and it has all the accessories and equipment in situ. The second floor is a 2 bedroom flat.
With 2 sources of rental income this is an investment opportunity not to be missed.
SPECIAL FEATURES
Commercial unit formally well established beauticians
All equipment can be purchased from previous tenant
Prime location
Excellent window frontage
2 bedroom flat
RETAIL PREMISES
Reception: 15’ 6” x 9’ 6”
Seated area for clients and staircase to first floor. Tiled flooring
Corridor to Treatment Rooms
Tiled flooring
Kitchen Area:
Whb with mixer tap, storage under and tiling around. Tiled flooring.
Treatment Room 1: 10’ 5” x 7’ 7”
Laminate flooring.
Treatment Room 2: 13’ 5” x 9’ 2”
Laminate flooring.
Treatment Room 3: 10’ 5” x 8’ 5”
Laminate flooring.
Spray Tanning Room: 8’ 3” x 5’ 6”
Laminate flooring.
Store: 8’ 6” x 6’ 4”
Back corridor to rear yard
Tiled flooring.
Wc: 7’ 7” x 4’ 2”
White wc. Carpeted.
Back staircase
Carpeted.
Room 1 (Tanning booth): 11’ 6 x 7’ 7”
Pine tongue and groove ceiling. Laminate flooring.
Room 2 (Tanning bed): 11’7” x 5’ 5”
Pine tongue and groove ceiling. Laminate flooring.
Wash Room: 10’ 4" x 8’ 6”
Pine tongue and groove ceiling. Whb with storage under. Laminate flooring.
Front staircase from reception
Open Plan Makeup Room: 9’ 2” x 7’ 7”
Laminate flooring.
Treatment Room 1: 9’ 8” x 7’ 3”
Shower cubicle. Laminate floring.
Treatment Room 2: 9’ 8” x 7’ 5”
Laminate flooring.
Wash Room: 6’ 6” x 4’ 4”
Shower and whb. Laminate flooring.
Store Room: 6’6” x 4’ 5”
ACCOMMODATION
Entrance Hall: 6’ 9” x 6’ 2” & 9’ 6” x 3’ 2”
Living Room: 12’ 2” x 12’ 1”
Carpeted.
Kitchen /Dining Room: 16’ 3” x 10’ 6”
High and low level units Stainless steel sink with drainer and mixer taps. Tiled between units. Vinyl flooring.
Bedroom 1: 9’ 7” x 9’ 2”
Carpeted.
Bedroom 2: 13’ 4” x 10’ 8”
Carpeted.
Bathroom: 9’ 5” x 7’ 4”
White wc and whb. Shower cubicle. Laminate flooring.
Viewing: Strictly by appointment with the Selling Agent. Please ring us to make an appointment. We are open from 10.00am to 5.30pm Monday to Friday.
Mortgage: Please allow us to help you find a suitable mortgage supplier. We can arrange an appointment for you to discuss your requirements with an expert who will tailor a mortgage to suit your individual needs.
Gordon Robinson Property Sales themselves and for the vendors or lessors of this property whose agents they are, give notice that:(1) The particulars are produced in good faith, are set out as a general guide only and do not constitute any part of a contract. (2) No person in the employment of Gordon Robinson Property Sales has any authority to make or give any representation or warranty whatever in relation to this property.

