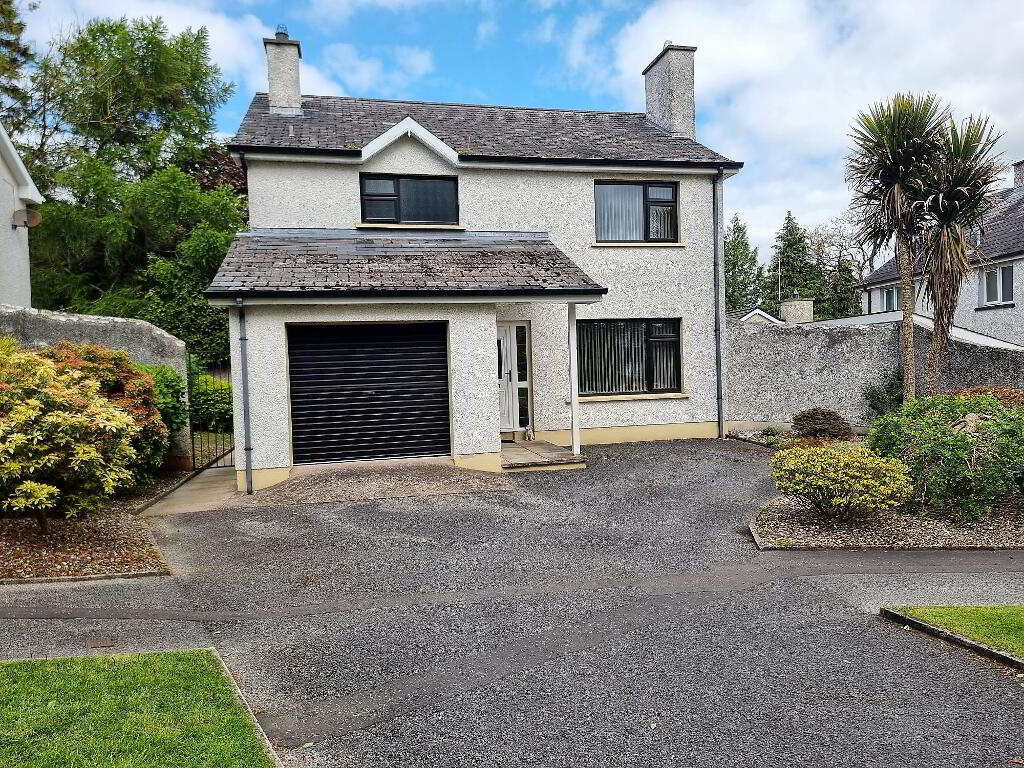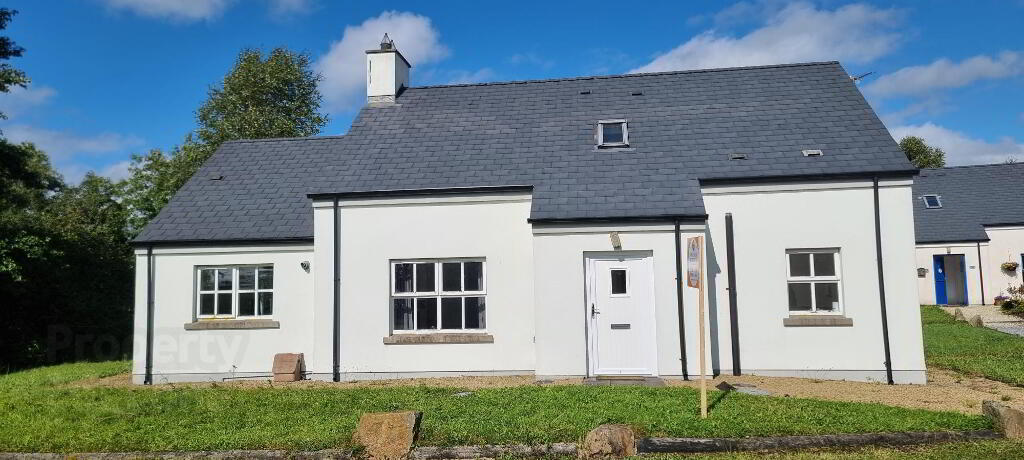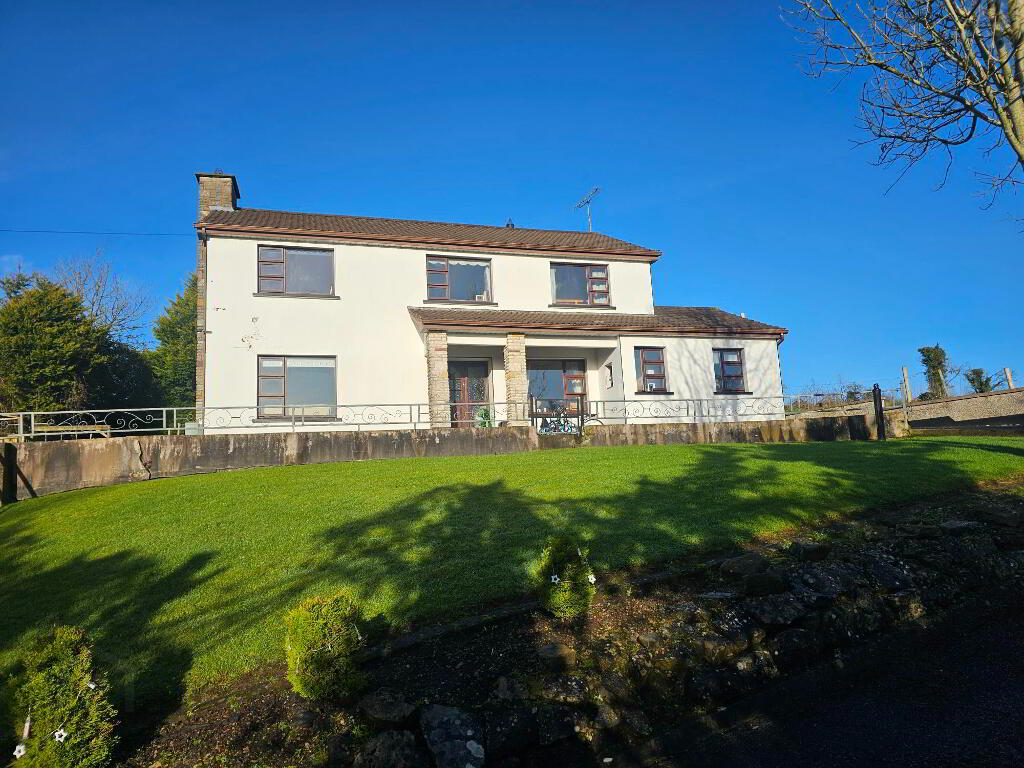This site uses cookies to store information on your computer
Read more
- Sale agreed £185,000
- 3 Bedroom
- Sale agreed
1 Kilmacrannell, Lisnaskea BT92 0HH
Key Information
| Address | 1 Kilmacrannell, Lisnaskea |
|---|---|
| Style | Detached House |
| Status | Sale agreed |
| Price | Offers around £185,000 |
| Bedrooms | 3 |
| Bathrooms | 1 |
| Receptions | 2 |
| Heating | Oil |
| EPC Rating | E51/D68 |
Additional Information
Bright and airy 3 bedroom detached property located in a much sought after residential development in Lisnaskea. With parking to the front, to the rear is an enclosed and private garden. An ideal family home.
SPECIAL FEATURES
3 bedroom / 2 reception room
Floored loft
Back boiler in lounge
Integrated garage
Private enclosed garden
Well located in a much sought area of Lisnaskea
ACCOMMODATION COMPRISES
Entrance Hall: 15’ 2” x 5’ 8” (widest point)
White PVC door with glazed side panel. Storage under stairs. Access to integrated garage. Telephone point. Parquet flooring.
Lounge: 15’ 3” x 11’ 9” (widest point)
Glazed door with side panels from hallway. Open fireplace with mahogany mantle & surround, cast iron & tiled insert and marble hearth. Back boiler. Cornice and centrepiece. TV point. Carpeted with parquet flooring underneath. Glazed French doors to dining room.
Dining Room: 11’ 11” x 9’ 11”
Dado rail. Carpeted. Door through to kitchen.
Kitchen: 14’ 9” x 9’ 11”
Fitted high and low level units. Stainless steel double sink with drainer and mixer taps. Breakfast bar. Ceramic hob. Wall oven and grill. Extractor fan. Free standing fridge and dishwasher. Large recessed lights. Tiled between units. Vinyl flooring. Glazed white PVC rear door.
Stairs: Large feature window. Carpeted.
Landing: Ladder to loft which is partly floored.
Bedroom 1: 11’ 11” x 13’ 3”
3 door built in wardrobe. Telephone point. Carpeted.
Bedroom 2: 11’ 1” x 11’ 10”
4 door built in wardrobe. Laminate flooring.
Bedroom 3: 12’ 7” x 9’ 11”
3 door built in wardrobe. Laminate flooring.
Bathroom: 10’ 2” x 8’ 2”
Corner step in shower with mains fitting. White suite comprising bath with mixer taps and shower fitting, wc and whb with mixer taps and storage cupboard. Double door shelved hotpress. PVC panelled walls and ceiling with recessed lights. Heated towel rail. Tiled flooring.
OUTSIDE
Garage: 16’ 5” x 9’ 11”
Roller door. Central heating boiler. Electric. Concrete floor.
Front: Parking for 2 cars. Low maintenance garden with mature shrubs.
Back: Fully enclosed garden in lawn with mature shrubs, boundary wall, hedging and gates. Paved area. PVC oil tank.
For further details or an appointment to view contact Gordon Robinson Property Sales on 028 6772 2545 or
Joint Selling Agents McCaffrey Bros on 028 6772 1827.
Viewing: Strictly by appointment with the Selling Agent. Please ring us to make an appointment. We are open from 10.00am to 5.30pm Monday to Friday.
Mortgage: Please allow us to help you find a suitable mortgage supplier. We can arrange an appointment for you to discuss your requirements with an expert who will tailor a mortgage to suit your individual needs.
Gordon Robinson Property Sales themselves and for the vendors or lessors of this property whose agents they are, give notice that:(1) The particulars are produced in good faith, are set out as a general guide only and do not constitute any part of a contract. (2) No person in the employment of Gordon Robinson Property Sales has any authority to make or give any representation or warranty whatever in relation to this property.



