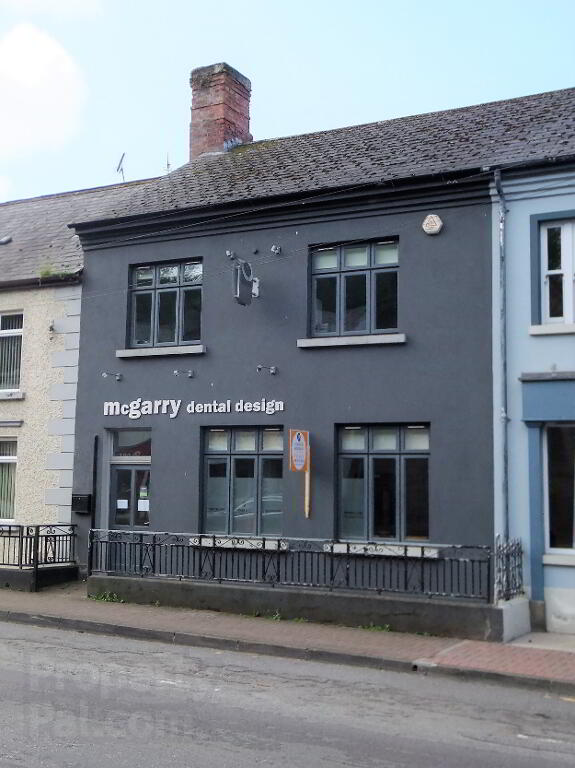This site uses cookies to store information on your computer
Read more
- Sale agreed £140,000
- Sale agreed
101 Main Street, Lisnaskea BT92 0JD
Key Information
| Address | 101 Main Street, Lisnaskea |
|---|---|
| Style | Commercial Unit |
| Status | Sale agreed |
| Price | Offers around £140,000 |
| EPC Rating | D87 |
Additional Information
Located on the Main Street of Lisnaskea, one of the busy market towns in Fermanagh. The property is an attractive 2 storey terrace with potential for anyone wanting to start a business, change to private residence or apartments (subject to planning). It benefits from double glazing and oil fired central heating.
SPECIAL FEATURES
Double glazing
Oil fired central heating
Fire doors
Alarmed
Large parking area to rear
Excellent location
Accommodation Comprises
Reception: 22' 0" x 14' 8"
Solid wooden part glazed front door. Open fireplace with marble surround and cast iron insert. Shelving to both sides of fireplace. Reception desk. Recessed and wall lights. Fire alarm system. TV point. Carpet and laminate flooring. Door through to back hallway.
Back Hallway: 15' 10" x 4' 0"
Large recessed lights. Thermostat control. Alarm panel. Laminate flooring. Rear solid wooden half glazed door.
Wc: 9' 4" x 5' 0"
Disabled wc and whb. Mirror and wall light. Non slip vinyl flooring
Office (Surgery 3): 11' 6" x 10' 2"
High and low level units. 2 stainless steel sinks with mixer taps. Telephone point. Fire door. Non slip flooring.
X Ray Room / Kitchen: 10’ 10” x 6’ 3”
Recessed lights. Telephone point. Vinyl flooring.
Storage / Hotpress: 6' 6" x 4' 0"
High pressurized system. Fuse box. Carpeted.
Stairs: Wall lights. Carpeted.
Landing: 16’ 5” x 15’ 8”
Velux window. Recessed and wall lights. TV point. Thermostat control. Carpeted.
Surgery 2: 11' 8" x 10' 3"
High and low level units with drawers. 2 stainless steel sinks with mixer taps. Non slip flooring.
Surgery 1: 16' 3" x 10' 4"
High and low level units with drawers. Stainless steel sink with mixer tap. Telephone point. Non slip flooring.
Kitchen: 11' 2" x 11' 2"
High and low level units. 2 stainless steel sinks with mixer taps. Access to loft. Vinyl flooring.
Outside
Front: Direct access from Main Street.
Rear: Large stoned parking area. Lawn with boundary hedging. Central heating boiler. PVC oil tank.
Viewing: Strictly by appointment with the Selling Agent. Please ring us to make an appointment. We are open from 9.30am to 5.00pm Monday to Friday.
Mortgage: Please allow us to help you find a suitable mortgage supplier. We can arrange an appointment for you to discuss your requirements with an expert who will tailor a mortgage to suit your individual needs.
Gordon Robinson Property Sales themselves and for the vendors or lessors of this property whose agents they are, give notice that:(1) The particulars are produced in good faith, are set out as a general guide only and do not constitute any part of a contract. (2) No person in the employment of Gordon Robinson Property Sales has any authority to make or give any representation or warranty whatever in relation to this property.

