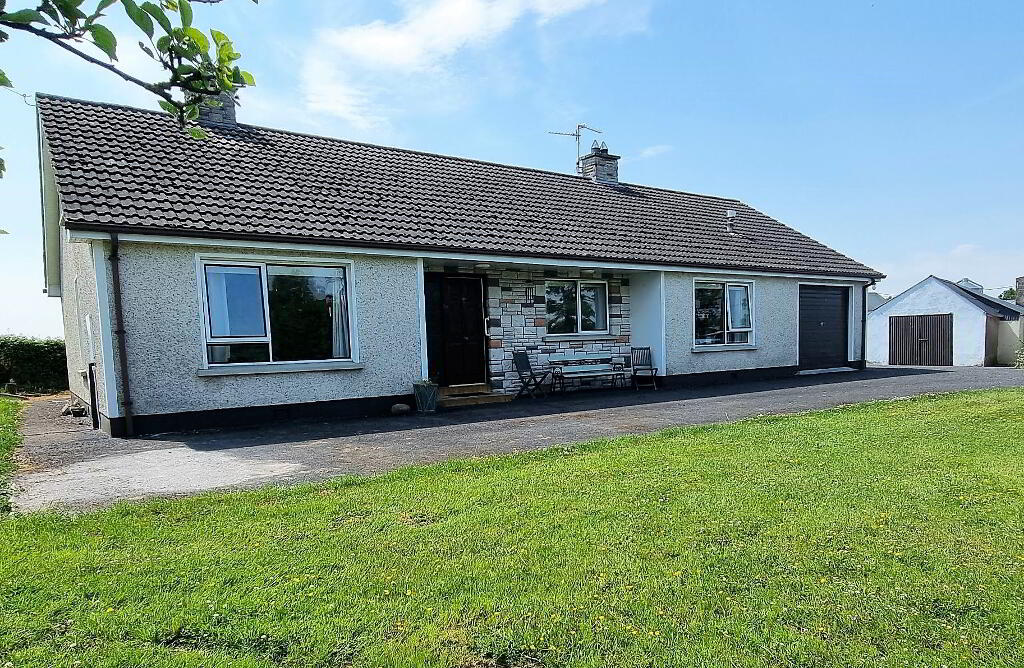This site uses cookies to store information on your computer
Read more
- Sale agreed £189,000
- 4 Bedroom
- Sale agreed
109 Lisnaskea Road, Lisnaskea BT92 0JN
Key Information
| Address | 109 Lisnaskea Road, Lisnaskea |
|---|---|
| Style | Detached Bungalow |
| Status | Sale agreed |
| Price | Offers over £189,000 |
| Bedrooms | 4 |
| Bathrooms | 2 |
| Receptions | 2 |
| Heating | Oil |
| EPC Rating | E45/D64 |
Additional Information
Spacious detached bungalow conveniently located circa 1 mile from Lisnaskea town. With a large garden and beautiful views of the rolling countryside and nearby Lough Erne this would make an ideal family home.
SPECIAL FEATURES
4 bedroom / 2 reception rooms
Oil fired central heating
Integral garage
Garden in lawn
Beautiful views
Circa 1 mile from Lisnaskea town
ACCOMMODATION COMPRISES
Hallway: 15’ 7” x 6’ 6”
Solid mahogany front door with glazed side panel. Pine tongue and groove ceiling. Access to loft. Hotpress. Solid oak flooring.
Bedroom 4 / Living Room: 14’ 8” x 12’ 9” (widest point)
Open fireplace. TV point. Carpeted.
Sitting Room: 14’ 10” x 12’ 10”
Open fire with back boiler, granite surround and hearth. TV point. Wall lights. Laminate flooring.
Kitchen: 13’ 9” x 13’ 3” (widest point)
Fully fitted high and low level units. Double stainless steel sink with drainer and mixer taps. Oil fired Rayburn stove (for cooking and heating water). Integrated fridge. Free standing dishwasher. Pine tongue and groove ceiling with recessed lights. Vinyl flooring.
Utility: 9’ 10” x 7’ 8”
Stainless steel sink. Plumbed for washing machine. Laminate flooring.
Wc: 9’ 9” x 3’ 8”
Wc and whb. Double door storage cupboard.
Rear Porch: 6’ 9” x 5’ 4”
White PVC door. Half glazed pine door to utility. Tiled flooring.
Bedroom 1: 13’ 5” x 9’ 9”
Double sliding door wardrobe. Wardrobe and cupboards over bed. Laminate flooring.
Bedroom 2: 9’ 10” x 9’ 6”
Double sliding door built in wardrobe. Laminate flooring.
Bedroom 3: 11’ 9” x 9’ 9”
Single built in wardrobe. Carpeted.
Bathroom: 8’ 9” x 7’ 5”
Step in shower cubicle with electric fitting. Bath, wc and whb. Pine tongue and groove ceiling. Half tiled walls. Laminate flooring.
Stairs leading to first floor spacious storage.
OUTSIDE
Integral garage: 18’ 8” x 11’ 10” (internal measurement)
Up and over door. Heating boiler. Electric
2 Sheds:
Garden: Tarmac driveway with lawn to front and side.
Viewing: Strictly by appointment with the Selling Agent. Please ring us to make an appointment. We are open from 10.00am to 5.30pm Monday to Friday.
Mortgage: Please allow us to help you find a suitable mortgage supplier. We can arrange an appointment for you to discuss your requirements with an expert who will tailor a mortgage to suit your individual needs.
Gordon Robinson Property Sales themselves and for the vendors or lessors of this property whose agents they are, give notice that:(1) The particulars are produced in good faith, are set out as a general guide only and do not constitute any part of a contract. (2) No person in the employment of Gordon Robinson Property Sales has any authority to make or give any representation or warranty whatever in relation to this property.

