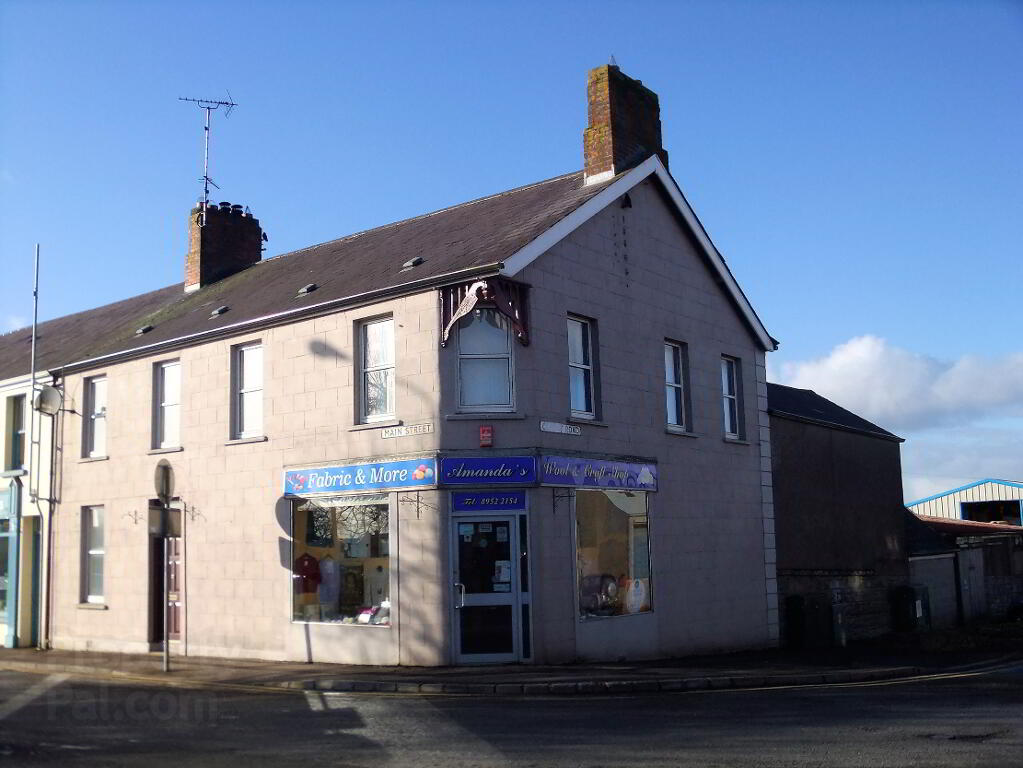This site uses cookies to store information on your computer
Read more
- Sale agreed £199,000
- 4 Bedroom
- Sale agreed
137 - 139 Main Street, Fivemiletown BT75 0PG
Key Information
| Address | 137 - 139 Main Street, Fivemiletown |
|---|---|
| Style | End Townhouse |
| Status | Sale agreed |
| Price | Guide price £199,000 |
| Bedrooms | 4 |
| Bathrooms | 2 |
| Receptions | 3 |
| Heating | Oil |
| EPC Rating | E42/D64 (CO2: F32/E52) |
Additional Information
Excellent retail and residential property which is located in the most prominent position on the Main Street of Fivemiletown. Complemented by a well established crafts and wool business.
SPECIAL FEATURES
Spacious shop area with period features
Excellent storage
4 bedroom / 3 reception rooms
PVC double glazed windows
Oil fired central heating
Large enclosed rear yard
Prime trading location
ACCOMMODATION COMPRISES
GROUND FLOOR
Entrance Hall: 27’ 9” x 3’ 6” (including stairwell)
Separate access onto the Main Street. Wooden front door with glazed panel above. Dado rail. Telephone point. Wooden flooring.
Sitting Room: 13’ 5” x 10’ 6”
Open fireplace with decorative pine surround and over mantel, cast iron insert and granite hearth. Original storage cupboards. Storage under stairs. TV point. Pine ceiling. Wooden flooring.
Kitchen / Dining: 18’ 2” x 13’ 2”
Fully fitted English oak kitchen with high and low level units. Display units. 1½ stainless steel sink with drainer and mixer taps. Stanley oil cooker (used for cooking and hot water). Extractor fan. Larder cupboard. Integrated dishwasher. Vegetable wicker baskets. TV point. Tiled between units. Vinyl flooring.
Dining Room: 12’ 9” x 10’ 3”
Open fireplace with mahogany surround, tiled hearth, cast iron and tiled insert. Coving. Carpeted.
Rear Hall: 13’ 3” x 4’ 0”
PVC double glazed back door. Telephone point.
Wc: Wc and whb. Fully tiled walls. Vinyl floor.
First Floor
Landing: 19’ 0” x 12’ 7” (widest point)
Shelved alcove. Telephone point. Carpeted.
Bedroom 1: 13’ 8” x 11’ 5”
Pine ceiling. Carpeted.
Bedroom 2: 13’ 8” x 10’ 4”
Decorative cast iron fireplace. Pine ceiling. Carpeted.
Bedroom 3: 12’ 8” x 9’ 10”
Pine ceiling. Carpeted.
Bedroom 4: 12’ 9” x 7’ 4”
Double shelved hotpress. Pine ceiling. Carpeted.
Bathroom: 11’ 7” x 9’ 2”
Coloured suite comprising wc, whb, bath and bidet. Step in shower cubicle with mains shower. Built in cupboard. Half tiled walls. Pine ceiling. Dado rail. Spot lights. Carpeted.
Lounge: 14’ 1” x 13’ 10”
Feature corner windows. Coving and centre piece. Picture rail. TV point. Carpeted.
COMMERCIAL PREMISES
Main Shop: 57’ 7” x 21’ 4”
Antique counter. Pine ceiling. Solid pine floor.
Back Room: 18’ 9” x 14’ 0”
First Floor
Stock Room and Workshop: 29’ 0” x 14’ 0”
OUTSIDE
Large garage and workshop. Oil fired central heating boiler. Coal house. Store. Concrete yard.
Viewing: Strictly by appointment with the Selling Agent. Please ring us to make an appointment. We are open from 10.00am to 5.30pm Monday to Friday.
Mortgage: Please allow us to help you find a suitable mortgage supplier. We can arrange an appointment for you to discuss your requirements with an expert who will tailor a mortgage to suit your individual needs.
Gordon Robinson Property Sales themselves and for the vendors or lessors of this property whose agents they are, give notice that:(1) The particulars are produced in good faith, are set out as a general guide only and do not constitute any part of a contract. (2) No person in the employment of Gordon Robinson Property Sales has any authority to make or give any representation or warranty whatever in relation to this property.

