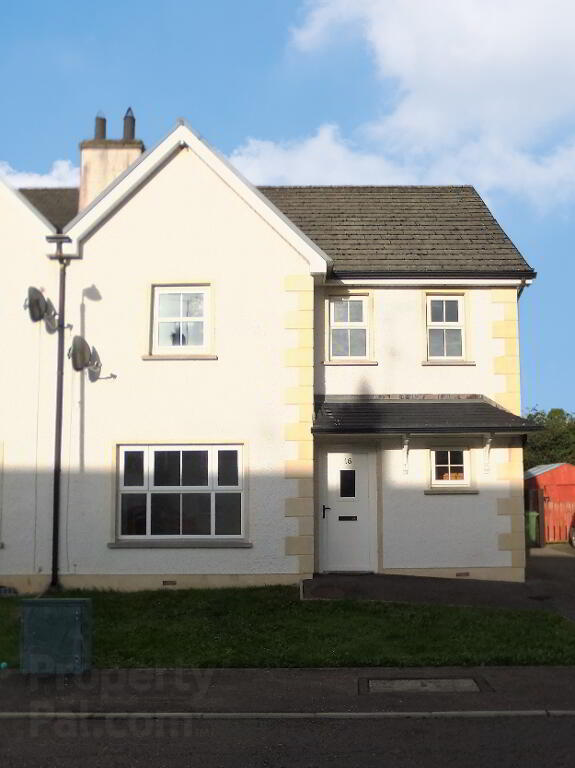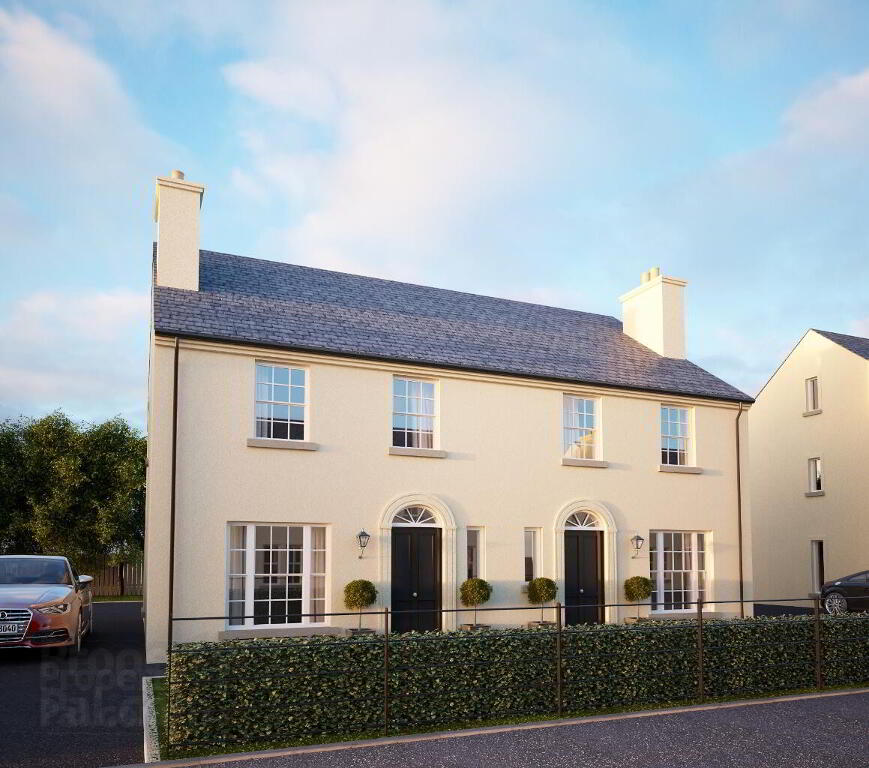This site uses cookies to store information on your computer
Read more
- Sale agreed £135,000
- 4 Bedroom
- Sale agreed
16 Aghagay Meadows, Aghagay, Newtownbutler BT92 8AE
Key Information
| Address | 16 Aghagay Meadows, Aghagay, Newtownbutler |
|---|---|
| Style | Semi-detached House |
| Status | Sale agreed |
| Price | Offers around £135,000 |
| Bedrooms | 4 |
| Bathrooms | 3 |
| Receptions | 3 |
| Heating | Oil |
| EPC Rating | C70/C72 |
Additional Information
On the periphery of Newtownbutler Village, Aghagay Meadows is a quiet popular development. The 4 / 5 bedroom property is newly painted internally and is a blank canvas waiting for someone to put their own stamp on it. An ideal family home.
SPECIAL FEATURES
4 bedroom / 3 reception room
6 panel white internal doors
Oil fired central heating
Newly painted
Enclosed garden
Within walking distance of Newtownbutler Village
ACCOMMODATION COMPRISES
Entrance Hall: 15’ 9” x 11’ 0” (including stairwell)
White PVC front door. Storage under stairs. Telephone point. Tiled flooring.
Wc: 6’ 9” x 2’ 9”
Wc and whb with mixer taps. Tiled flooring.
Lounge: 18’ 0” x 10’ 7” (widest point)
Open fireplace with wooden surround, cast iron insert and marble hearth. TV and telephone points. Six panel French doors to kitchen / dining room.
Kitchen / Dining Room: 15’ 10” x 11’ 2”
Fitted high and low level units with glazed unit. 1½ stainless steel sink with drainer and mixer taps. Electric oven, ceramic hob and extractor fan. Integrated fridge / freezer. Tiled between units and tiled flooring. Glazed French doors to rear garden.
Utility: 8’ 2” x 6’ 8”
High and low level units. Stainless steel sink with drainer and mixer taps. Central heating switch. Tiled between units and tiled flooring. White PVC rear door.
Study / Bedroom 5: 8’ 2” x 6’ 9”
Telephone point.
Landing: 13’ 7” x 11’ 11” (widest point)
Shelved hotpress. Access to loft.
Master Bedroom: 11’ 10” x 11’ 9”
TV and telephone points.
Ensuite: 8’ 5” x 5’ 10”
Step in shower cubicle with Mira Jump electric fitting. Wc and whb with mixer taps. Tiled flooring.
Bedroom 2: 13’ 10” x 9’ 2”
TV point.
Bedroom 3: 10’ 10” x 8’ 2”
TV point.
Bedroom 4: 7’ 1” x 6’ 10”
TV point.
Bathroom: 6’ 10” x 6’ 0” (widest point)
White suite comprising bath with electric Mira Vigor electric shower fitting, wc and whb. Tiled flooring.
OUTSIDE
Front: Lawn to front with tarmac driveway.
Back: Garden in lawn enclosed with wooden fencing. Central heating boiler. PVC oil tank.
Viewing: Strictly by appointment with the Selling Agent. Please ring us to make an appointment. We are open from 10.00am to 5.30pm Monday to Friday.
Mortgage: Please allow us to help you find a suitable mortgage supplier. We can arrange an appointment for you to discuss your requirements with an expert who will tailor a mortgage to suit your individual needs.
Gordon Robinson Property Sales themselves and for the vendors or lessors of this property whose agents they are, give notice that:(1) The particulars are produced in good faith, are set out as a general guide only and do not constitute any part of a contract. (2) No person in the employment of Gordon Robinson Property Sales has any authority to make or give any representation or warranty whatever in relation to this property.


