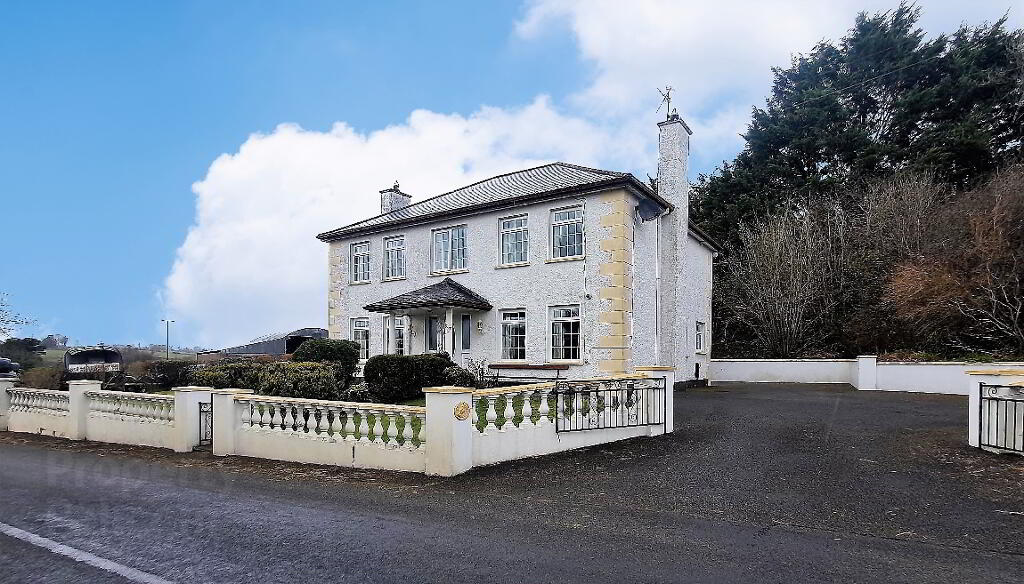This site uses cookies to store information on your computer
Read more
- Sale agreed Price On Application
- 4 Bedroom
- Sale agreed
17 Kids Road, Drumrainduff, Newtownbutler BT92 8EA
Key Information
| Address | 17 Kids Road, Drumrainduff, Newtownbutler |
|---|---|
| Style | Detached Farmhouse |
| Status | Sale agreed |
| Price | Price On Application |
| Bedrooms | 4 |
| Bathrooms | 3 |
| Receptions | 3 |
| Heating | Oil |
| EPC Rating | D68/D68 |
Additional Information
SPECIAL FEATURES
4 bedroom / 3 reception rooms
6 panel white internal doors
Oil fired central heating
White PVC windows and external doors
Range of traditional farm buildings
49.3 acres of land
Conveniently located
Accommodation Comprises
GROUND FLOOR
Entrance Hall: 15’ 5” x 8’ 1” (including stairwell)
White PVC front door with glazed side panels. Theromstat control. Carpeted.
Wc: 6’ 1” x 3’ 4”
Coloured wc and whb. Half tiled walls. Vinyl flooring.
Living Room: 13’ 6” x 11’ 10” (widest point)
Fireplace with glass front fire. Shelved unit with cupboards to both sides of fireplace. TV point. Carpeted.
Sitting Room: 17’ 4” x 13’ 2”
Open fireplace with marble hearth and surround. Cornice and centrepiece. TV point. Glazed sliding door with side panel to dining room. Carpeted
Dining Room: 13’ 2” x 8’ 11”
Centerpiece. Carpeted. Archway to kitchen.
Kitchen: 13’ 6” x 10’ 8”
High and low level units. Stainless steel sink with drainer and mixer taps. Water filter. Oil burning stove. Free standing gas cooker. Tiled between units and tiled flooring.
Utility Room: 14’ 4” x 7’ 1”
Low level units. Stainless steel sink with double drainer. Tiled over units and tiled flooring. White PVC rear door.
Stairs: Carpeted mahogany staircase.
FIRST FLOOR
Landing: 19’ 0” x 8’ 2”
Double door shelved hotpress. Access to loft. Carpeted.
Master Bedroom: 13’ 6” x 10’ 0”
Full wall of mahogany wardrobes with vanity unit and drawers. Carpeted.
Bedroom 2: 13’ 2” x 11’ 3”
Mahogany wardrobes, drawers and vanity unit. Carpeted.
Bedroom 3: 13’ 1” x 11’ 1”
Mahogany wardrobes, drawers and vanity unit. Laminate flooring.
Jack & Jill Bathroom: 6’ 5” x 3’ 6”
Wc. Half tiled walls and vinyl flooring.
Bedroom 4: 14’ 2” x 13’ 6” (widest point)
Full wall of mahogany wardrobes, drawers and vanity unit. Carpeted.
Bathroom: 10’ 9” x 7’ 2”
Cream coloured suite comprising bath, wc and whb with light and shaver switch. Step in shower cubicle with electric Aquastyle fitting. Tiled walls and flooring.
OUTSIDE
Single Garage
Front: Tarmac driveway. Garden in lawn with mature shrubs and boundary wall.
Rear: Tarmac driveway. Elevated garden with shrubs. Central heating boiler. PVC oil tank.
FARM BUILDINGS
Cubicle House: 79’ 5” x 36’
Accommodation for 40 cattle with good handling facilities.
Lagoon: 79’ 5” x 36’
Shed:
Silage Pit (Each Bay 15’ 9”)
Stable Block: Includes 6 stables and tack room.
General purpose shed: 48’ x 21’
LAND
49.3 acres of good quality dry agricultural land.
Viewing: Strictly by appointment with the Selling Agent. Please ring us to make an appointment. We are open from 10.00am to 5.30pm Monday to Friday.
Mortgage: Please allow us to help you find a suitable mortgage supplier. We can arrange an appointment for you to discuss your requirements with an expert who will tailor a mortgage to suit your individual needs.
Gordon Robinson Property Sales themselves and for the vendors or lessors of this property whose agents they are, give notice that:(1) The particulars are produced in good faith, are set out as a general guide only and do not constitute any part of a contract. (2) No person in the employment of Gordon Robinson Property Sales has any authority to make or give any representation or warranty whatever in relation to this property.

