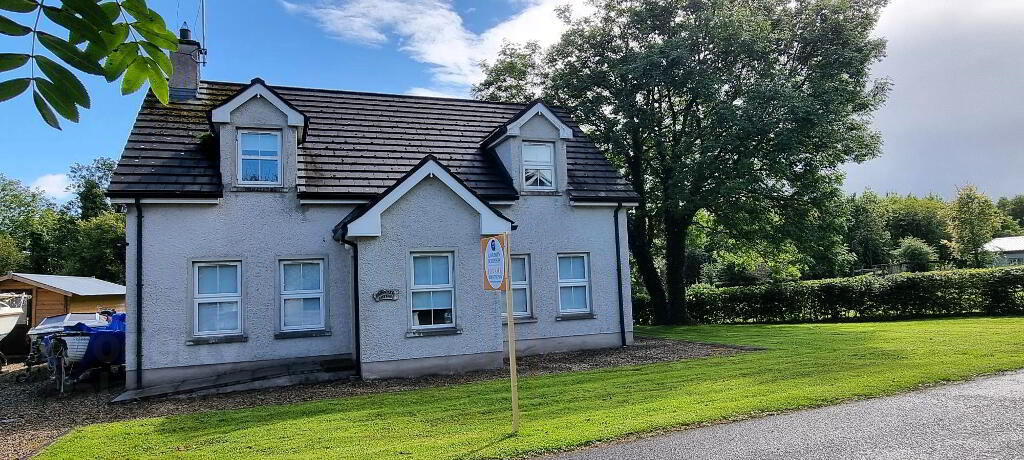This site uses cookies to store information on your computer
Read more
- Sale agreed £185,000
- 4 Bedroom
- Sale agreed
19 Corradillar Cottages, Lisnaskea BT92 0EA
Key Information
| Address | 19 Corradillar Cottages, Lisnaskea |
|---|---|
| Style | Holiday Home |
| Status | Sale agreed |
| Price | Offers around £185,000 |
| Bedrooms | 4 |
| Bathrooms | 3 |
| Receptions | 1 |
| Heating | Oil |
| EPC Rating | C72/C72 |
Additional Information
Located in an idyllic and tranquil position on Upper Lough Erne this generous sized holiday home is in a small gated community circa 4 miles from Lisnaskea town. With an open planned living area and enclosed garden it is ideal for the relaxing weekend getaway.
SPECIAL FEATURES
Holiday Home
Large open planned living area
4 bedrooms
Garden in lawn
Gated development
Development sits in the edge of Upper Lough Erne
Accommodation Comprises
Ground Floor
Open Plan - Lounge / Kitchen / Dining Area: 29' 7" x 19' 7" (widest point)
Lounge: White PVC front door. Feature brick surround with raised hearth and wood burning stove. TV and telephone points. Large storage cupboard. Tiled flooring.
Dining Area: French doors from dining area to paved patio. Tiled flooring.
Kitchen: Fully fitted high and low level units with glazed units. 1½ stainless steel sink with drainer and mixer taps. Electric hob and oven. Extractor fan. Integrated dishwasher and under workbench built in fridge. Tiled between units and tiled flooring.
Back Hallway: 11’ 11” x 3’ 7”
Half glazed pine door leading to lounge. Half pine panelled tongue and groove walls. White PVC rear door.
Utility: 8’ 7” x 5’ 7”
Low level units. Stainless steel sink with drainer and mixer taps. Central heating switch. Plumbed for washing machine. Room for tumble dryer. Freezer. Tiled flooring.
Bathroom: 8’ 7” x 6’ 0”
White suite comprising bath with mixer taps and Redring Expressions 500 electric shower fitting over, wc and whb with mixer taps. Medicine cabinet. Light with shaver switch. Fully tiled around bath and tiled flooring.
Bedroom 2: 12’ 7” x 10’ 11”
Sliding door fitted wardrobe. TV point. Laminate flooring.
First floor
Stairs: Half pine tongue and groove walls. Carpeted.
Landing: 7’ 11” x 3’ 6”
Half pine tongue and groove panelling. Thermostat control. Access to loft. Carpeted.
Master bedroom: 14' 6" x 12' 7"
Large walk in shelved and railed wardrobe. Telephone point. Laminate flooring.
Ensuite: 8’ 0” x 6’ 9”
Corner step in shower cubicle with mains fitting. Wc and whb with mixer taps. Light with shaver switch. Velux window. Tiled flooring.
Bedroom 3: 12' 5" x 11' 3"
Double door built in wardrobe. Velux window. Laminate flooring.
Bedroom 4: 15' 11" x 10' 6" (widest point)
Sliding door built in wardrobe. Laminate flooring.
Shower Room: 7' 11" x 7' 4"
Corner walk in shower with mains fitting. Wc and whb with mixer taps. Light with shaver switch. Velux window. Tiled flooring.
Outside
Front: Area in lawn to front. Stoned driveway.
Rear: Garden in lawn with boundary hedging. Paved patio area. PVC oil tank. Central heating boiler to side of property.
Viewing: Strictly by appointment with the Selling Agent. Please ring us to make an appointment. We are open from 9.30am to 5.00pm Monday to Friday.
Mortgage: Please allow us to help you find a suitable mortgage supplier. We can arrange an appointment for you to discuss your requirements with an expert who will tailor a mortgage to suit your individual needs.
Gordon Robinson Property Sales themselves and for the vendors or lessors of this property whose agents they are, give notice that:(1) The particulars are produced in good faith, are set out as a general guide only and do not constitute any part of a contract. (2) No person in the employment of Gordon Robinson Property Sales has any authority to make or give any representation or warranty whatever in relation to this property.

