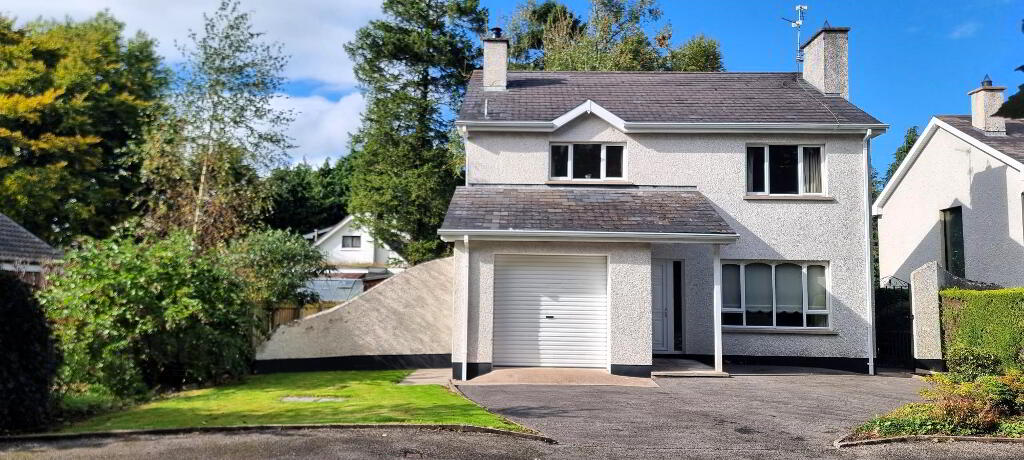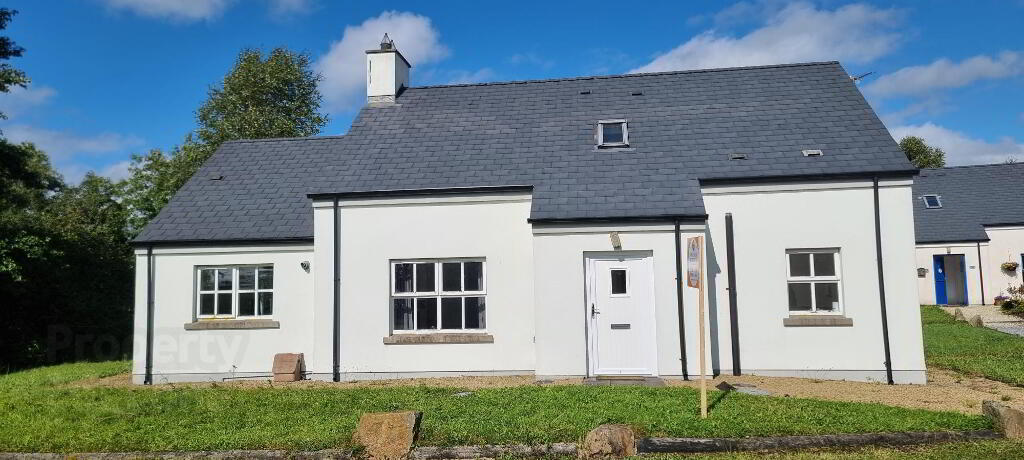This site uses cookies to store information on your computer
Read more
- Sale agreed £185,000
- 3 Bedroom
- Sale agreed
2 Kilmacrannel, Lisnaskea BT92 0HH
Key Information
| Address | 2 Kilmacrannel, Lisnaskea |
|---|---|
| Style | Detached House |
| Status | Sale agreed |
| Price | Offers around £185,000 |
| Bedrooms | 3 |
| Bathrooms | 1 |
| Receptions | 2 |
| Heating | Oil |
| EPC Rating | E39/D67 |
Additional Information
Located on the periphery of Lisnaskea town, this spacious 3 bedroom detached dwelling is a must to view. Internally it is light and airy leading to a private enclosed rear garden which is ideal for family living.
SPECIAL FEATURES
3 bedroom / 2 reception room
White PVC windows and doors
Oil fired central heating
Private enclosed garden
Well located in a much sought area of Lisnaskea
ACCOMMODATION COMPRISES
Entrance Hall: 15’ 6” x 5’ 10” (widest point)
White PVC front door with glazed side panel. Storage cupboard under stairs. Glazed door with side panel leading to sitting room. Carpeted.
Sitting Room: 15’ 1” x 11’ 9”
Open fireplace with mahogany mantle, marble surround and tiled hearth. Glazed french
double doors through to dining room. TV point. Carpeted.
Dining Room: 11’ 10” x 9’ 9”
Carpeted.
Kitchen: 14’ 10” x 9’ 10”
Fitted high and low level units. 1½ sink with drainer and mixer taps. Electric hob, wall oven and extractor fan. Integrated fridge. Recessed lights. Tiled between units and tiled flooring.
Stairs: Large feature window. Carpeted.
Landing: 6’ 0” x 5’ 9”
Access to loft. Carpeted.
Bedroom 1: 14’ 1” x 11’ 11” (widest point)
3 door built in wardrobe. Carpeted.
Bedroom 2: 14’ 1” x 13’ 2”
Double door built in wardrobe. Telephone point. Carpeted.
Bedroom 3: 12’ 7” x 9’ 10”
Double door built in wardrobe. Carpeted.
Bathroom: 12’ 7” x 8’ 3” (into hotpress)
Coloured suite comprising corner bath, wc and whb with storage under. Double sliding door hotpress. Shaving switch.
OUTSIDE
Garage: 16’ 4” x 9’ 10”
Accessed from hallway. Roller door. Electric. Plumbing for washing machine. Central heating boiler. Concrete flooring.
Front: Tarmac driveway. Mature shrubs.
Back: Enclosed garden in lawn with wooden boundary fencing. Mature shrubs. Paving to rear and both sides. Wooden garden shed. PVC oil tank.
Viewing: Strictly by appointment with the Selling Agent. Please ring us to make an appointment. We are open from 10.00am to 5.30pm Monday to Friday.
Mortgage: Please allow us to help you find a suitable mortgage supplier. We can arrange an appointment for you to discuss your requirements with an expert who will tailor a mortgage to suit your individual needs.
Gordon Robinson Property Sales themselves and for the vendors or lessors of this property whose agents they are, give notice that:(1) The particulars are produced in good faith, are set out as a general guide only and do not constitute any part of a contract. (2) No person in the employment of Gordon Robinson Property Sales has any authority to make or give any representation or warranty whatever in relation to this property.


