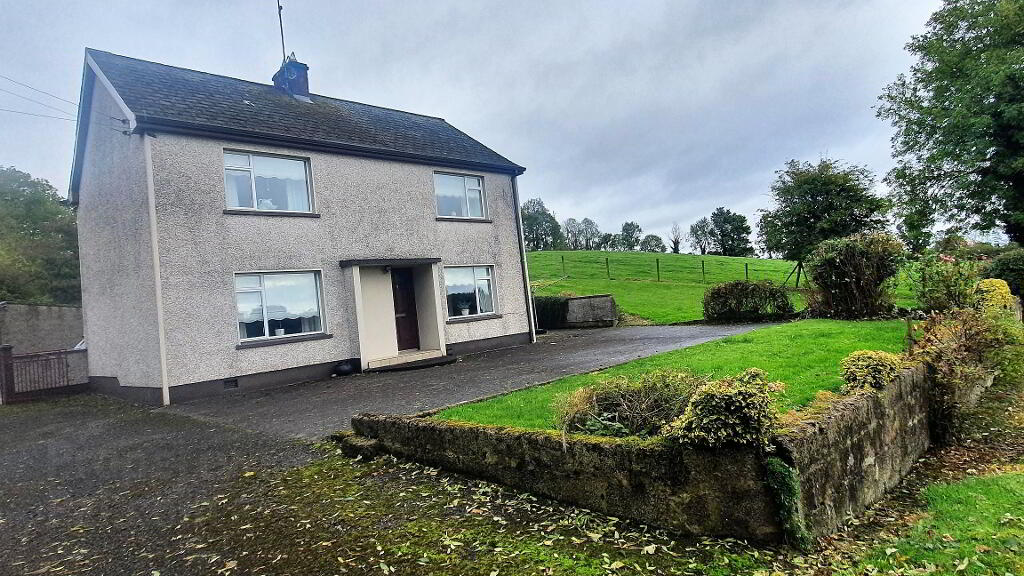This site uses cookies to store information on your computer
Read more
- Sale agreed £430,000
- 3 Bedroom
- Sale agreed
25 Cloncorick Road, Cloncloghy, Newtownbutler BT92 6EW
Key Information
| Address | 25 Cloncorick Road, Cloncloghy, Newtownbutler |
|---|---|
| Style | Farm house |
| Status | Sale agreed |
| Price | Offers around £430,000 |
| Bedrooms | 3 |
| Bathrooms | 2 |
| Receptions | 2 |
| Heating | Oil |
| EPC Rating | E42/E47 |
Additional Information
Circa 22.78 acres of excellent agricultural land complemented by 2 building sites and a traditional 3 bedroom dwelling with garage.
Located approx. 5 miles from Newtownbutler and 14 miles from Lisnaskea.
SPECIAL FEATURES
3 bedroom / 2 reception rooms
Oil fired central heating
White PVC windows
Garage
Rear Yard
Circa 22.78 acres of agricultural land including 2 sites
Accommodation Comprises
GROUND FLOOR
Entrance Hall: 13’ 9” x 4’ 15” (widest point including stairwell)
Solid mahogany front door. Carpeted.
Sitting Room: 14’ 1” x 11’ 8”
Open fireplace with tiled hearth and surround. Carpeted.
Living Room: 14’ 2” x 13’ 9”
Open fireplace with marble surround and hearth. Double door cupboard and cupboard under stairs. Carpeted.
Pantry: 13’ 5” x 4’ 1”
Carpeted.
Kitchen: 18’ 3” x 11’ 10”
Fitted high and low level units. Stainless steel sink with drainers and mixer tap. Rayburn stove for cooking and heating water. Gas hob and electric wall oven. Room for fridge / freezer, washing machine and dishwasher. Central heating switch. Tiled around units. Vinyl flooring with tiling around Rayburn. Solid mahogany rear door.
Wc: 8’ 5” x 3’ 9”
White wc and whb. Vinyl flooring.
Stairs: Carpeted.
Landing: 18’ 10” x 4’ 6”
Carpeted.
FIRST FLOOR
Bedroom 1: 13’ 6” x 12’ 0” (widest point)
Single built in wardrobe. Open fireplace with tiled hearth and surround. Carpeted.
Bedroom 2: 13’ 5” x 11’ 8” (widest point)
Wall of built in wardrobes and drawers. Access to loft. Carpeted.
Bedroom 3: 8’ 6” x 8’ 2”
Carpeted.
Bathroom: 8’ 7” x 7’ 8” (widest point)
Corner step in shower with mains fitting. Bath and whb with mirror, light and shaver switch. Tiled wall. Vinyl flooring.
Wc: 5’ 6” x 3’ 8”
Wc. Vinyl flooring.
OUTSIDE
Garage: 39’ 0” x 18’ 0” (external measurements)
Front: Garden in lawn with mature trees and shrubs.
Rear: Concrete rear yard. Wc. PVC oil tank. Central heating boiler.
SITES
Site A is 0.78 acres. Full planning permission was granted in February 2009 for a 2 storey dwelling with a single storey return and a detached single domestic garage. The foundations for the garage are in and were inspected by building control in January 2011, thereby securing the planning permission going forward.
Site B is 0.746 acres. Full planning permission was granted in January 2009 for a 2 storey dwelling with a single storey sunroom and a detached domestic garage. The foundations for the garage are in and were inspected by building control in January 2011, thereby securing the planning permission going forward.
Artist impressions of both proposed dwellings are shown with the photos and detailed architect's drawings are available to view.
LAND
Circa 22.78 acres of excellent dry agricultural land including 2 building sites. The land is well fenced, gated and watered
Viewing: Strictly by appointment with the Selling Agent. Please ring us to make an appointment. We are open from 10.00am to 5.30pm Monday to Friday.
Mortgage: Please allow us to help you find a suitable mortgage supplier. We can arrange an appointment for you to discuss your requirements with an expert who will tailor a mortgage to suit your individual needs.
Gordon Robinson Property Sales themselves and for the vendors or lessors of this property whose agents they are, give notice that:(1) The particulars are produced in good faith, are set out as a general guide only and do not constitute any part of a contract. (2) No person in the employment of Gordon Robinson Property Sales has any authority to make or give any representation or warranty whatever in relation to this property.

