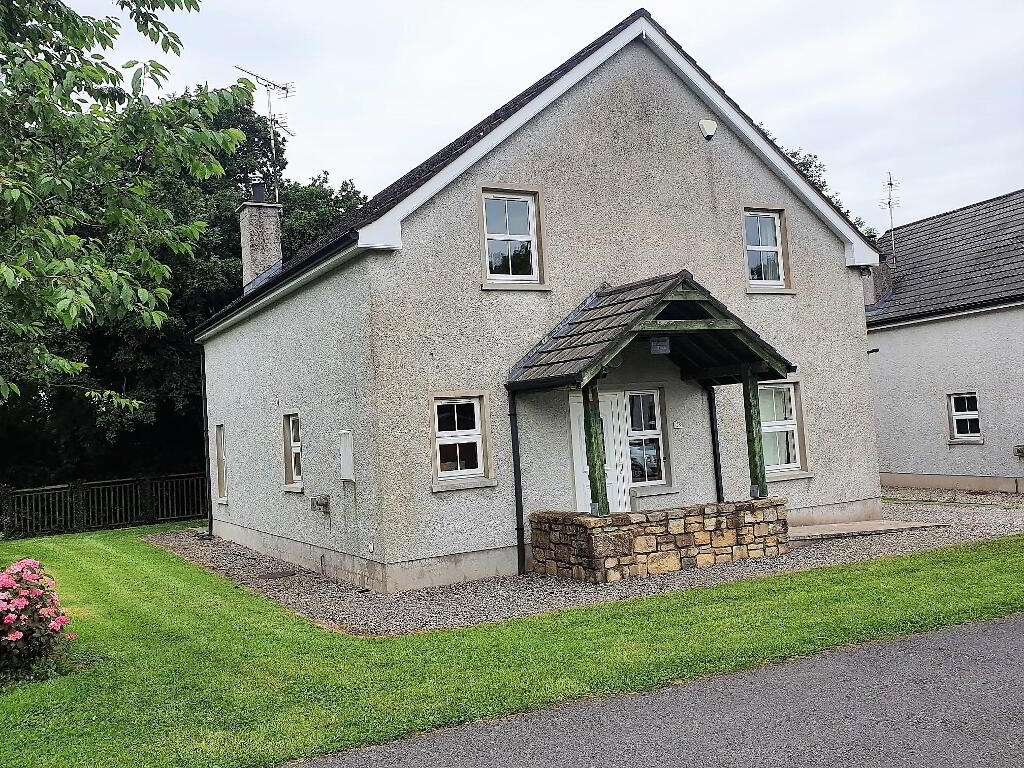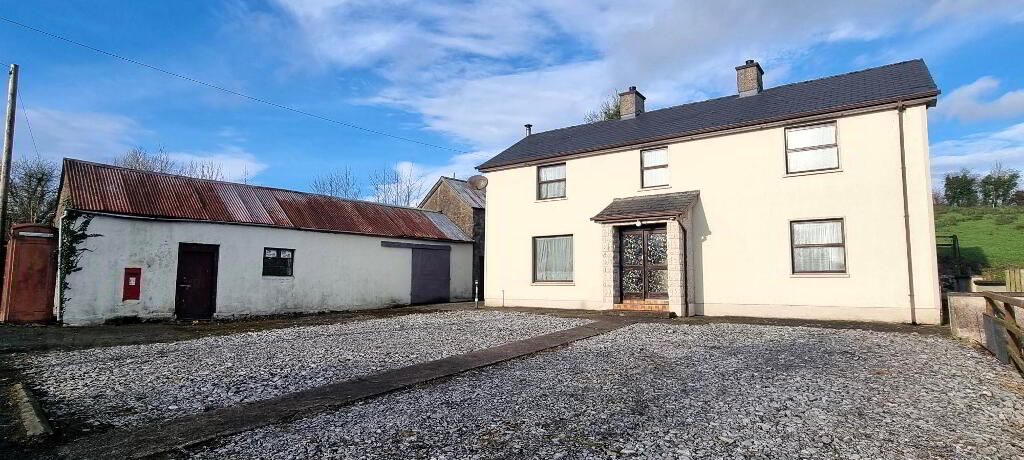This site uses cookies to store information on your computer
Read more
- Sale agreed £165,000
- 4 Bedroom
- Sale agreed
28 Corradillar Cottages, Lisnaskea BT92 0EA
Key Information
| Address | 28 Corradillar Cottages, Lisnaskea |
|---|---|
| Style | Holiday Home |
| Status | Sale agreed |
| Price | Offers around £165,000 |
| Bedrooms | 4 |
| Bathrooms | 3 |
| Receptions | 1 |
| Heating | Oil |
| EPC Rating | D68/C72 |
Additional Information
Exceptional opportunity to acquire a spacious 4 bedroom holiday home situated in a quiet gated development on Upper Lough Erne. Ideal for the relaxing weekend get aways, to sit and relax, fish or enjoy water sports a short stroll from your front door.
SPECIAL FEATURES
Large open planned living area
4 bedrooms
Veranda
6 panel internal pine doors
Garden in lawn
Holiday Home
Beautiful views over Upper Lough Erne
Communal charges yearly £577.80
Rates £1258.95
Accommodation Comprises
Ground Floor
Entrance Hall: 13' 7" x 7' 6" (including stairwell)
White PVC front door. Half panel pine tongue and groove walls. Alarm panel. Thermostat control. Tiled flooring.
Lounge / Kitchen / Dining Room: 26' 3" x 17' 5" (widest point)
Lounge: Wood burning stove with feature brick surround. TV and telephone points. Large glazed white PVC French doors to paved patio area. Tiled flooring.
Kitchen / Dining Room: Fully fitted high and low level units with glazed unit. 1½ stainless steel sink with drainer and mixer taps. Movable island. Integrated dishwasher and fridge. Electric hob, oven and extractor fan. Tiled between units and tiled flooring.
Shower Room: 6’ 10” x 6’ 7”
Corner step in shower cubicle with Redring Expressions 5005 electric fitting. Wc and whb with mixer taps. Light with shaver point. Tiled flooring.
Utility Room: 6’ 10” x 6’ 6”
Low level units. Stainless steel sink with drainer and mixer taps. Plumbed for washing machine. Central heating boiler and switch. Tiled flooring.
Bedroom 4: 14’ 0” x 11’ 5”
Double door built in wardrobe. Laminate flooring.
First Floor
Stairs: Half panel tongue and groove walls. Carpeted.
Landing:
Half panelled pine tongue and groove. Velux window. Carpeted
Master bedroom: 16' 0" x 12' 10"
Double door built in wardrobe. Glazed double door sliding patio doors leading out to a veranda. Thermostat control. Telephone point. Carpeted.
Ensuite: 8’ 0” x 6’ 9”
Corner step in shower with mains fitting. Wc and whb with mixer taps. Light with shaver switch. Velux window. Tiled flooring.
Bedroom 2: 17' 7" x 10' 9" (including hotpress)
Single built in wardrobe. Laminate flooring.
Bedroom 3: 13' 2" x 11' 6"
Shelved hotpress. Laminate flooring.
Bathroom: 8' 11" x 6' 10"
Bath with mixer taps and mains shower fitting over. Wc and whb with mixer taps. Light with shaver switch. Velux window. Tiled flooring.
Outside
Front: Stoned driveway with lawn to front.
Rear: Private garden in lawn. Central heating boiler.
Viewing: Strictly by appointment with the Selling Agent. Please ring us to make an appointment. We are open from 10.00am to 5.30pm Monday to Friday.
Mortgage: Please allow us to help you find a suitable mortgage supplier. We can arrange an appointment for you to discuss your requirements with an expert who will tailor a mortgage to suit your individual needs.
Gordon Robinson Property Sales themselves and for the vendors or lessors of this property whose agents they are, give notice that:(1) The particulars are produced in good faith, are set out as a general guide only and do not constitute any part of a contract. (2) No person in the employment of Gordon Robinson Property Sales has any authority to make or give any representation or warranty whatever in relation to this property.


