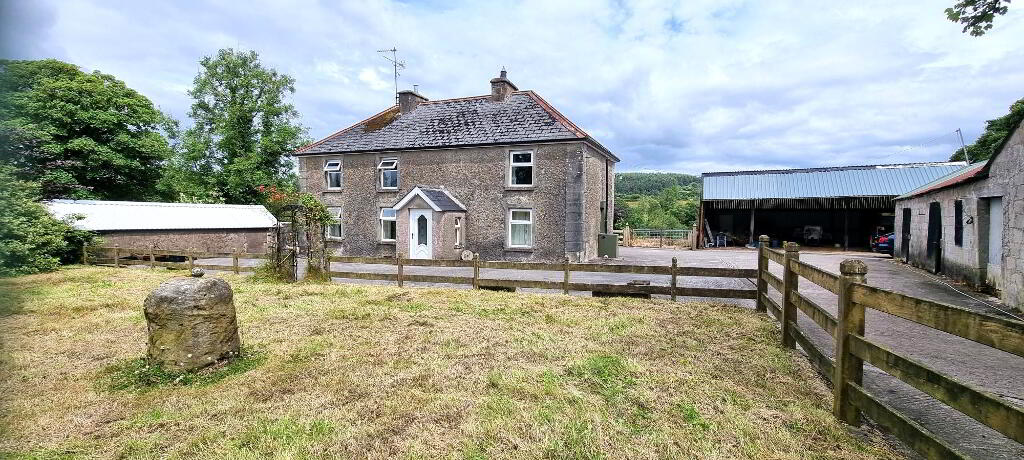This site uses cookies to store information on your computer
Read more
- Sale agreed Price On Application
- 3 Bedroom
- Sale agreed
33 Tattenabuddagh Lane, Fivemiletown BT75 0NW
Key Information
| Address | 33 Tattenabuddagh Lane, Fivemiletown |
|---|---|
| Style | Farm house |
| Status | Sale agreed |
| Price | Price On Application |
| Bedrooms | 3 |
| Bathrooms | 1 |
| Receptions | 2 |
| Heating | Oil |
Additional Information
Excellently located approx. 3 miles from Fivemiletown, this roadside farm is well laid out in sizable fields, with a large portion of the land bordered by the Colebrooke River. Renowned over the years for its feeding and grazing abilities the land has mains water, is well fenced and is complemented by a dwelling and farm buildings.
SPECIAL FEATURES
Road side farm comprising circa 30.25 acres
3 bedroom farmhouse
Concrete yard
Selection of farm buildings
Land encircles property
Borders the Colebrooke River
FARMHOUSE
Situated in a well elevated position the 3 bedroom farmhouse has white PVC windows and doors and is dry lined.
Accommodation Comprises
Porch: 5’ 7” x 3’ 7”
PVC white front door. Carpeted.
Entrance Hall: 14’ 2” x 3’ 4”
Carpeted.
Living Room: 13’ 9” x 12’ 10” (widest point)
Rayburn Royal stove. Storage cupboard under stairs. Central heating switch. Doors through to sitting room and kitchen. Solid pine flooring.
Back Porch: 10’ 0” x 6’ 6” (widest point)
Vinyl flooring. White PVC rear door.
Kitchen / Dining Room: 16’ 4” x 9’ 6”
Fully fitted high and low level units with glazed units. 1½ stainless steel sink with drainer and mixer taps. Wood burning stove. Electric oven and 4 ring gas hob. Free standing fridge. Recessed lights. Tiled between units. Vinyl flooring.
Sitting Room: 16’ 4” x 12’ 0” (widest point)
Open fireplace with tiled surround. Carpeted.
Stairs: Carpeted.
Storage Cupboard: 9’ 8” x 8’ 0” (widest point)
Large walk in storage cupboard. Vinyl flooring.
Landing: Shelved hotpress. Tongue and groove ceiling. Carpeted.
Bedroom 1: 11’ 1” x 9’ 0” (widest point)
Tongue and groove ceiling. Carpeted.
Bedroom 2: 10’ 0” x 9’ 0”
Tongue and groove ceiling. Carpeted.
Bedroom 3: 12’ 2” x 6’ 9”
Tongue and groove ceiling. Carpeted.
Bathroom: 9’ 11” x 7’ 0”
White suite comprising bath, wc and whb with storage under. Tongue and groove ceiling. Vinyl flooring.
Outside
Small garden to front and rear in lawn enclosed with D-rail fencing and boundary hedging. Concrete lane encircling property leading to concrete yard with cattle handling facilities. Central heating boiler.
FARM YARD
Selection of traditional farm buildings including a general purpose shed, tool shed, solid fuel store, cattle lying in shed and silage pit.
LAND
Encircling the farmhouse is circa 30.25 acres of excellent quality agricultural land in one block. A large portion of the land is bordered by the Colebrooke River which is renowned for its tranquillity and fishing.
Viewing: Strictly by appointment with the Selling Agent. Please ring us to make an appointment. We are open
from 10.00am to 5.30pm Monday to Friday.
Mortgage: Please allow us to help you find a suitable mortgage supplier. We can arrange an appointment for
you to discuss your requirements with an expert who will tailor a mortgage to suit your individual needs.
Gordon Robinson Property Sales themselves and for the vendors or lessors of this property whose agents they are, give notice that:(1) The particulars are produced in good faith, are set out as a general guide only and do not constitute any part of a contract. (2) No person in the employment of Gordon Robinson Property Sales has any authority to make or give any representation or warranty whatever in relation to this property.

