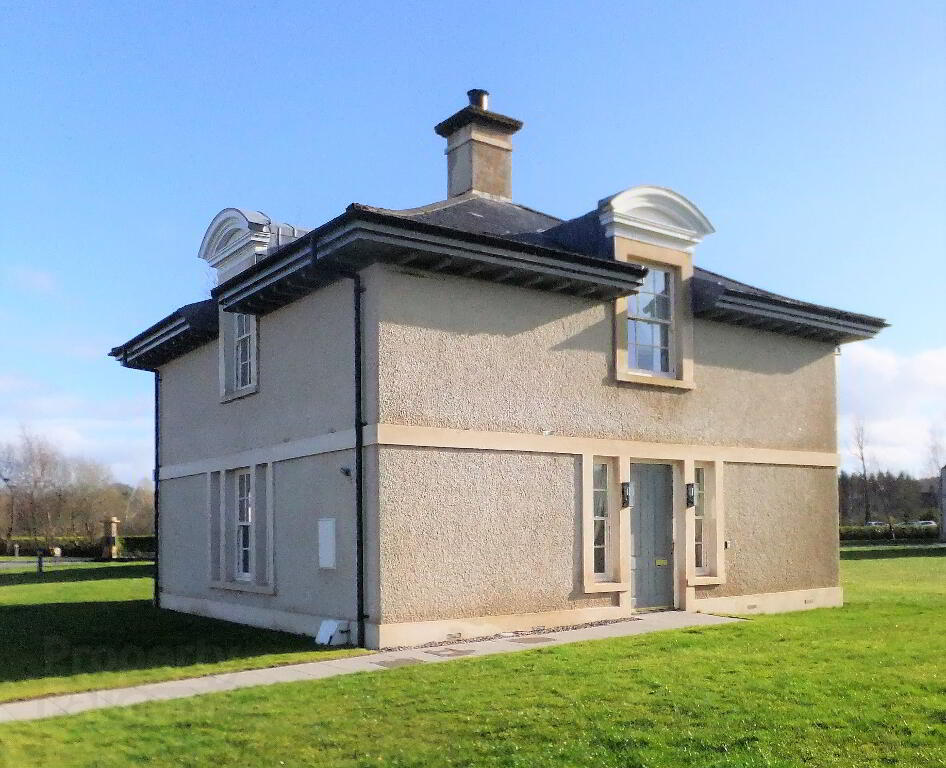This site uses cookies to store information on your computer
Read more
- Offers around £295,000
- 3 Bedroom
- For sale
6 Lough Erne Golf Village, Ballyhose, Enniskillen BT93 7FA
Key Information
| Address | 6 Lough Erne Golf Village, Ballyhose, Enniskillen |
|---|---|
| Style | Holiday Home |
| Status | For sale |
| Price | Offers around £295,000 |
| Bedrooms | 3 |
| Bathrooms | 4 |
| Receptions | 1 |
| Heating | Gas |
| EPC Rating | E40/E41 |
Additional Information
Unique opportunity to acquire a holiday home located in the prestigious Lough Erne Resort. The property has an open plan living area with 3 spacious ensuite bedrooms. A beautiful location to relax for family gatherings with all the facilities close at hand including championship golf, fine dining, Thai- spa and walks with breath taking views of Lower Lough Erne.
SPECIAL FEATURES
Holiday Home
3 bedrooms all ensuite with walk in wardrobes
Large open plan ground floor
Calor Gas central heating
Sash windows
Parking
Located at the Lough Erne Resort close to local tourist attractions.
ACCOMMODATION COMPRISES
GROUND FLOOR
Entrance Hall: 19’ 1” x 6’ 4” (widest point)
Large wooden front door. Large storage cupboard under stairs. Cornice. Telephone point. Tiled flooring.
Wc: 6’ 5” x 4’ 6”
White wc and whb. Half tongue and groove walls. Light over mirror. Heated towel rail. Tiled flooring.
Open plan Lounge, Dining Room & Kitchen: 29’ 4” x 22’ 0”
Cornice. Semi solid flooring.
Lounge: Open fire with wooden surround, slate hearth and gas insert.
Dining Room: French doors leading to garden.
Kitchen: Fully fitted high and low level units. Belfast sink with mixer taps.
Utility: 6’ 5” x 4’ 10”
Low level units. Stainless steel sink with drainer and mixer taps. Gas boiler. Tiled flooring.
Stairs: Carpeted.
Landing: 17’ 0” x 5’ 8”
Access to loft. Carpeted.
Master Bedroom: 18’ 4” x 11’ 10” (includes ensuite & walk in wardrobe)
TV point. Semi solid flooring.
Ensuite: 8’ 0” x 4’ 7”
White wc and whb. Large step in shower with mains fitting. Half tongue and groove walls. Recessed lights. Heated towel rail. Shaver point. Tiled flooring.
Walk in Wardrobe: 5’ 0” x 3’ 4”
Laminate flooring.
Bedroom 2: 22’ 6” x 10’ 6” (includes bathroom & walk in wardrobe)
Semi solid wooden flooring.
Bathroom: 7’ 0” x 5’ 8”
White free standing cast iron bath. Wc and whb. Half tongue and groove walls. Recessed lights. Heated towel rail. Shaver point. Tiled flooring.
Walk in Wardrobe: 7’ 1” x 4’ 5”
Semi solid wooden flooring.
Bedroom 3: 17’ 1” x 10’ 0” (includes bathroom & walk in wardrobe)
Semi solid wooden flooring.
Ensuite: 9’ 7” x 6’ 9”
White wc and whb with light over. Large step in shower with mains fitting. Half tongue and groove walls. Recessed lights. Heated towel rail. Shaver point. Tiled flooring.
Walk in Wardrobe: 3’ 7” x 2’ 9”
Semi solid wooden flooring.
OUTSIDE
Property is surrounded by grass which is maintained by the management company. Parking to front.
Viewing: Strictly by appointment with the Selling Agent. Please ring us to make an appointment. We are open from 10.00am to 5.30pm Monday to Friday.
Mortgage: Please allow us to help you find a suitable mortgage supplier. We can arrange an appointment for you to discuss your requirements with an expert who will tailor a mortgage to suit your individual needs.
Gordon Robinson Property Sales themselves and for the vendors or lessors of this property whose agents they are, give notice that:(1) The particulars are produced in good faith, are set out as a general guide only and do not constitute any part of a contract. (2) No person in the employment of Gordon Robinson Property Sales has any authority to make or give any representation or warranty whatever in relation to this property.

